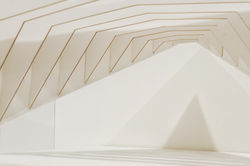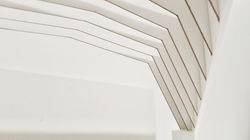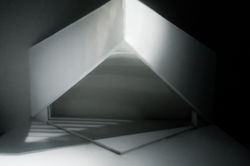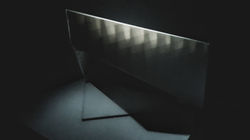module 3
queen victoria garden pavilion
the Tobatak Pavilion
In this module and its corresponding assignment, parametric modelling and fabrication were used with freedom to design our own pavilion on a specific site.
The pavilion is located on the site where the annual MPavilion is usually constructed, in the Queen Victoria Gardens, across the National Gallery of Victoria, Southbank.
In this design, the pavilion is inspired by vernacular ideas. Being inspired by the Ruma Bolon traditional house of the Batak People from North Sumatera, Indonesia, the pavilion stands out clearly as a striking structure. the previous Toyo Ito's Serpentine Pavilion unique angular geometries, I decided to recreate the effect in particular in Task 2 while highlighting the use of public vs private space due to the formation of the interior shapes and geometries.

site

The Tobatak Pavilion design

A short video of several examples of the particular traditional house
Ruma Bolon from North Sumatera, Indonesia
A concept of shading
There are many architectural concept that the Batak traditional house has, in which one of them involves the concept of constant shading throughout the day. As the houses are orientated North-South, the saddle roof shape, protruding above the front and rear entrance, shaded both areas to create a cool activity space, protected from the hot tropic sun. This aspect of the house is translated to the pavilion. The abstracted shape of the saddle roof created constant shading throughout the day for the interior and exterior. However, there are some occasions where the light slightly penetrates into the interior,as the pavilion is oriented Northeast instead of North to complement with the site. This also allows the northeastern entrance to be converted into a 'stage', in which a quartet band may be able to perform under the 'roof' to an audience outside of the pavilion.
The white facade colour contrasted the dark oakwood colour, signifying a combination of the simple modern age with traditional vernacular materials. The white colour may be used as a projector screen in band or festival occasions, to create a flexibility on colour.
Structure
The shape of the pavilion is somewhat unique as it only relies on two contact points with the ground to be able to stand. Although it has a waffle structure inside of it, the waffle do not function fully as a structural support, but as an aesthetic element of the pavilion. The cladding acts as a load bearing wall that supported the whole weight which is then distributed to the two footings. The waffle acts as a joint between the cladding to keep the shape from distorting.



 |  |  |
|---|---|---|
 |  |  |
 |  |
Sectional model photos
View the Templates and Issuu Journal for more information.

Tobatak Pavilion showcase and information

Tobatak Pavilion concept and shading analysis

Tobatak Pavilion 360 degrees image panorama